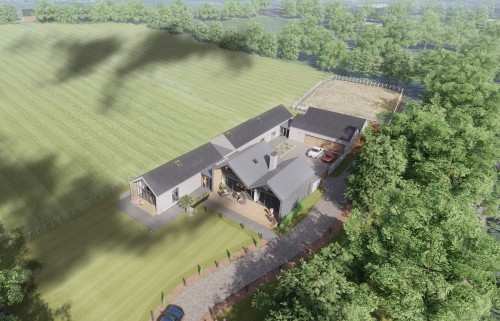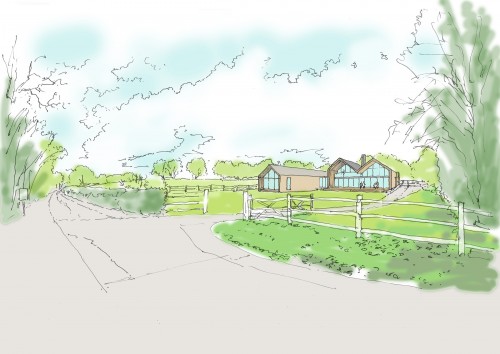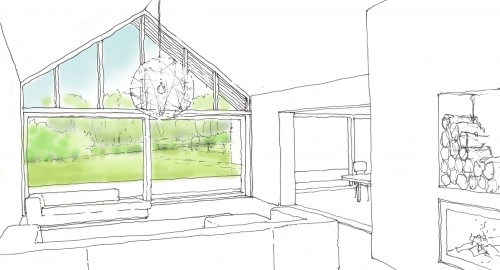A contemporary style house on the edge of Ansty, along Deak’s Lane at Westup Farm Cottage, to replace an existing pre-fabricated bungalow and random assortment of equine buildings.
The proposal provides a large contemporary designed family house that take reference to its rural location. The assortment of building forms, layout and contrasting elements have been deliberately crafted to emulate a farm building cluster, resulting in a high quality designed dwelling, substantially improving on the existing and which will enhance the quality of the built landscape within the High Weald Area of Outstanding Natural Beauty.
The proposal looked from the outset to maximise the site’s elongated shape and current developed footprint. The house is broken into a series of zones that link to external spaces beyond, but which have a focus around an entrance courtyard and a main north/south circulation access that runs through the scheme. The living area & master bedroom suite are linked via large opening windows to the south facing garden and via smaller picture windows to the entrance court to the north. A wing of accommodation runs along the west of the site linking both the entrance court to the north and southern garden and looks to open views of the fields to the west, that forms part of the overall land holding and contains bedrooms, the kitchen & utility area, study and games’ rooms. The north side of the courtyard is completed with a garage, plantroom and stables block beyond.
Predominantly single storey in form, the house does have a 1.5 storey high element over the main living space, with a master bedroom suit within the roof pitch. Split into a series of pitched roof structures, the varying heights and orientation of the roof forms, the mixture of brick & slate and metal cladding all add to the underlying concept of a farm courtyard and a scheme that is very much embed into the surrounding farm vernacular.








