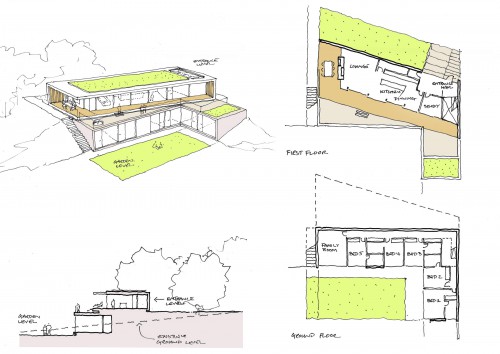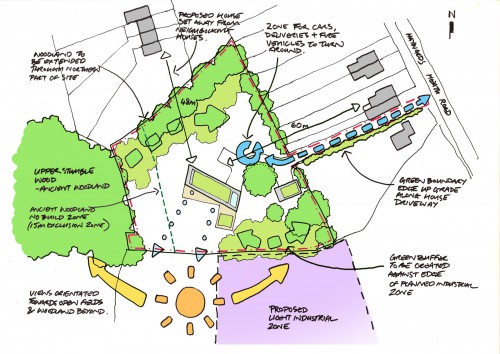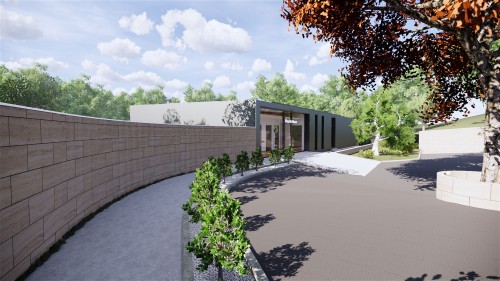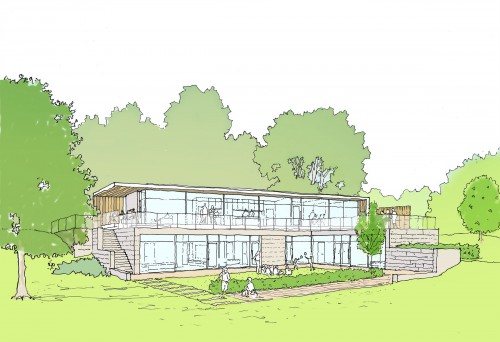The team was tasked with designing a contemporary style house on the edge of Balcombe, on the former derelict Wayside Nursery adjacent to the Upper Stumble Wood ancient woodland. The proposal provides a two-storey family house, using its environment to achieve a sustainable design that is both bedded in the landscape whilst also appearing as a carefully crafted abstract box juxtaposed to its setting.
We have proposed a modern contemporary house that works with the site's existing topography to ensure a minimal visual impact on its surroundings. The site has a natural fall to the southwest corner of approximately 2.5m, and the concept design is to use this slope to sink the lower ground floor, accommodating the bedrooms, into the bank and for the living space to be above it, with the roof of the lower level acting as a terrace. The main entrance point is at the first-floor level, creating an "upside-down" dwelling.
The site's natural wooded feel and a green roof to the topmost floor reduce the scheme's visual impact and create a building that sits comfortably in the landscape, appearing as a single storey dwelling to its neighbours on the north and east sides of the site.






