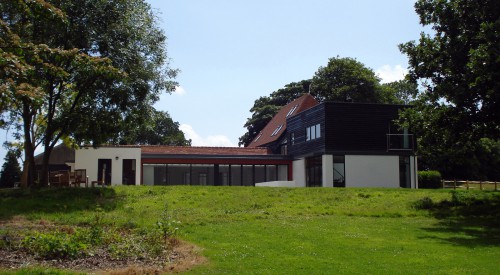The project successfully converted an existing 17th-century barn and extension to a collection of farm buildings to create a substantial contemporary family dwelling set in the stunning Sussex countryside with many delightful surprises.
What is unique about this large new building is the sense of surprise and scale experienced after entering the new extension to the house through its diminutive entrance portal.
One experiences a sequence of beautiful large contemporary interior spaces that harmonise with its surroundings allowing magnificent views across the landscape, including splendid mature trees nearby. These spaces flow into one another, flooded with light from large glass walls, which in turn can disintegrate and fold away – fusing the exterior with the interior.
The unusual nature of this conversion is demonstrated through the contrast of fresh, clean lines and open characteristics of the contemporary addition with that of the existing buildings' small spaces, quirky features, wonky beams and walls. All of which have been restored with great sensitivity and care to create a very balanced and livable home.
The arrangement of the existing buildings and the primary approach posed several problems which were creatively resolved. The only option for the front entrance was at the end of the long low converted pigsty. This rather understated approach dramatically distinguishes with the scale of the footprint of the building. The barn's interior with its exposed rafters and low beams across rooms where people have to duck down reminds you of its time. Smooth walls and straight lines of the extension linked by a glazed atrium make a statement between old and new and add to the fascination of the conversion.



