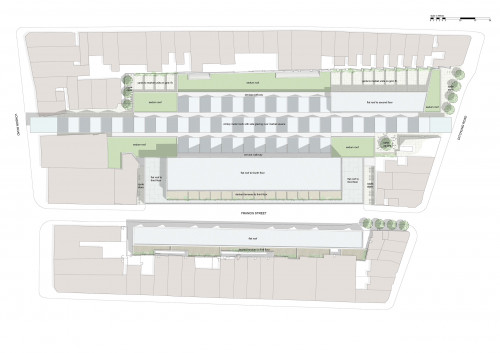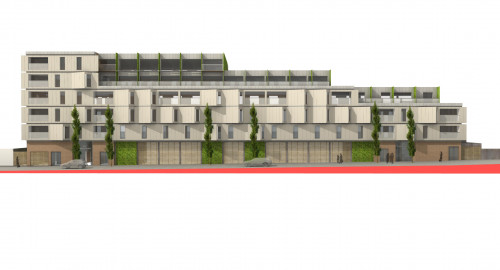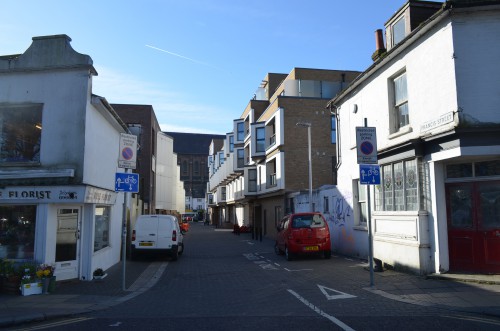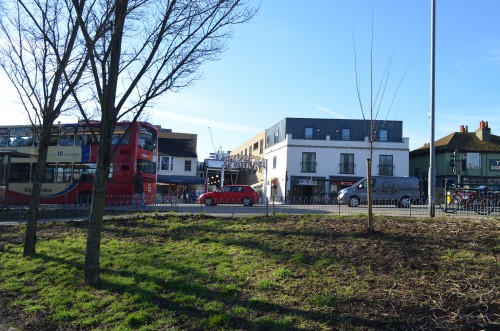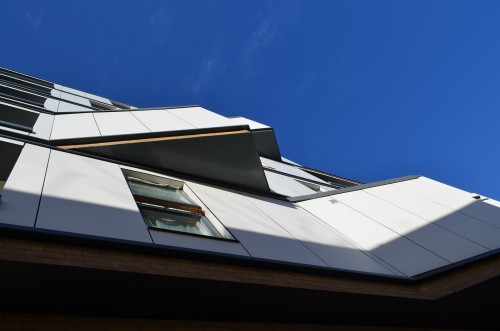The arrangement of this 100% affordable housing scheme for The Hyde Group adheres to and stiches into the existing urban grain and interlocks with the redevelopment of the of the Open Market.
The massing of the development has been designed to avoid overshadowing of existing and proposed adjacent dwellings. The intricacy of the development is demonstrated by the need for 96 party wall agreements.
The arrangement of the 87 units is in three unique terraces within a theme that unites the development together. The two southern terraces front onto, and accessed from, Francis Street, was an existing vehicular “road” with virtually no frontage and used for servicing the old Open Market, and has been transformed into a residential pedestrian priority “street” echoing a traditional mews.
The southern of the two terraces occupy a similar footprint to a Victorian terrace that occupied the site until the 1970s and backs onto the rear of the properties on Oxford Street which the new terrace adopts for its height. The terrace on the north side of the Street backs onto the regenerated Open Market and from the second floor looks over the market roof. The height of this terrace varies from 3-6 floors. Growing from the comparatively modest scale of the frontages onto Ditchling Road to the more urban scale of London Road and the buildings beyond – the Grade 1 listed St Bartholomews Church and the New England Quarter.
The frontages of the terraces onto Francis St are very much defined by the undulating bay windows that grow out of the façade, echoing vertically the saw tooth roof of the adjacent Open Market, giving directional views down the street to the Level from the north block and St Bartholomew’s from the south, giving additional privacy between the blocks across the street.
The northern terrace is at the eastern end of the market and its access is adjacent to the market entrance from the Level, looking onto or over the market to the south and back onto the rear of Baker St. The block is an appropriate 3 storeys in height and turns the corner onto Ditchling Road forming a frontage between the new Open Market entrance and the existing Druids Arms public House.

