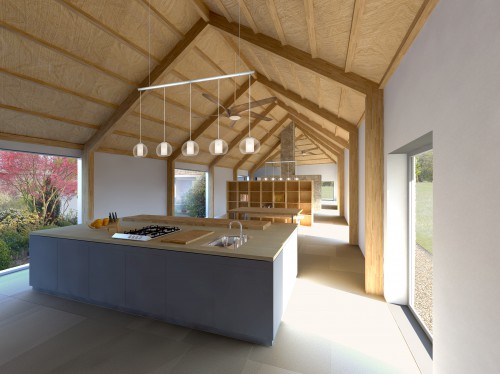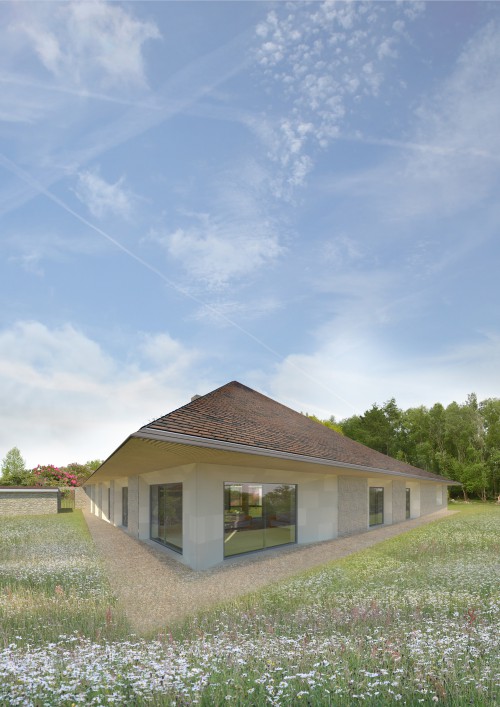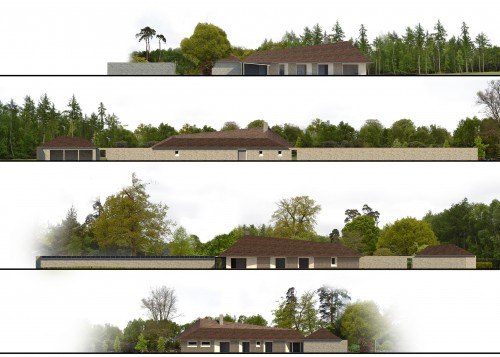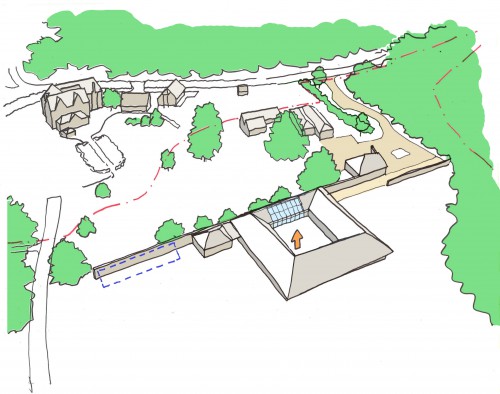This is a single new house on a site within the High Weald AONB and within the setting of a listed building, designed to meet the tests of the “special circumstances” clause of paragraph 55 of the National Planning Policy Framework (NPPF). The Mid-Sussex Design Panel has described it as “...an excellent proposal. At first sight, it appears to be a straightforward proposal, however, with further exploration, the courtyard design reveals how it cleverly responds to its context with close attention given to detail and every element thoroughly considered in relation to each other. This strong cohesive approach combined with a clear plan and commitment to creating a sustainable living environment gives the scheme an unusual level of integrity.”
The concept behind the design hangs on two principle issues – the form of the house and the view from the listed building. The brief led to a simple rectangular form on plan around a central courtyard with a rural aesthetic which seeks to achieve simplicity of construction with a structural logic and material consistency that draws its inspiration from simple agricultural buildings, such as a stable block or barn. The building is single storey, which fits the agricultural building comparison, at the request of the client who has a disabled sister; part of the brief was to establish a highly responsive building to the needs of the disabled. The proposal is innovative through the research and the measures proposed through the design process, to allow the occupants to make substantial use of the courtyard for more than just the summer months; to create another room to the house whilst maintaining all the benefits of being outside in the form of an intimate garden.
The other major design feature is the spine wall that visually separates the proposed house from the listed building, which is of a length, height and materiality reminiscent of a walled garden or an estate wall.



